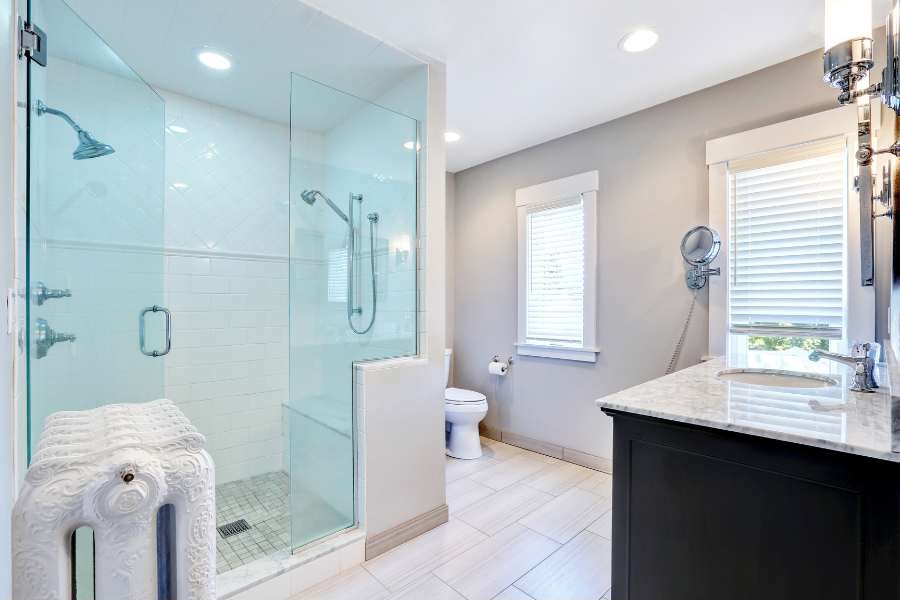How Big Are Walk In Showers?
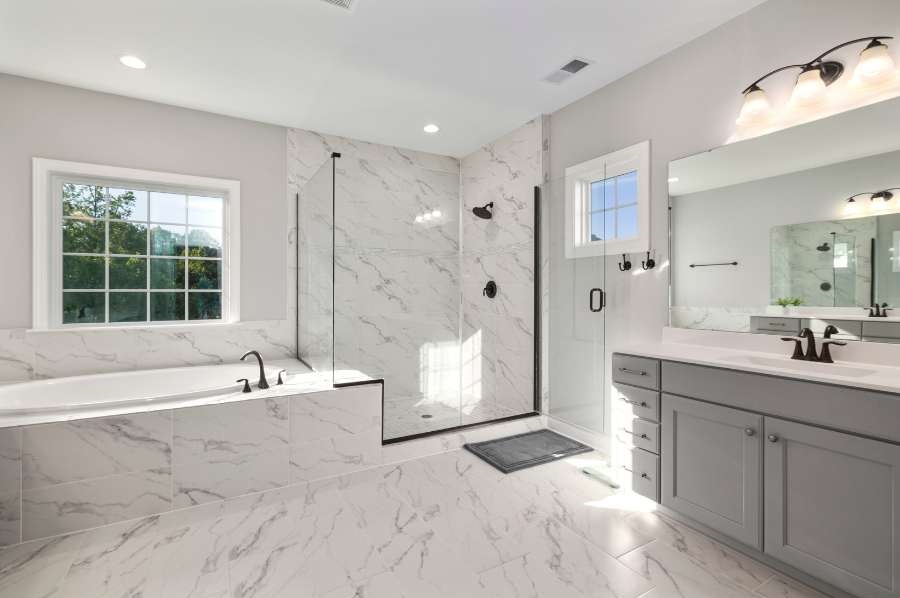
Walk-in showers have become a favorite in modern bathroom design due to their streamlined look and ease of access. Unlike conventional showers that often involve stepping over a tub or threshold, walk-in showers provide a seamless, barrier-free entry. This feature makes them ideal for a minimalist aesthetic and for people with mobility issues.
When planning a walk-in shower, one of the primary questions is about the size. How big should a walk-in shower be? This question doesn’t have a one-size-fits-all answer, as the ideal dimensions can vary.
In this blog, we will discuss the standard dimensions for walk-in showers, explore the factors that influence their size, and provide tips for customizing your shower to fit your specific needs and preferences.
Standard Dimensions of Walk-In Showers
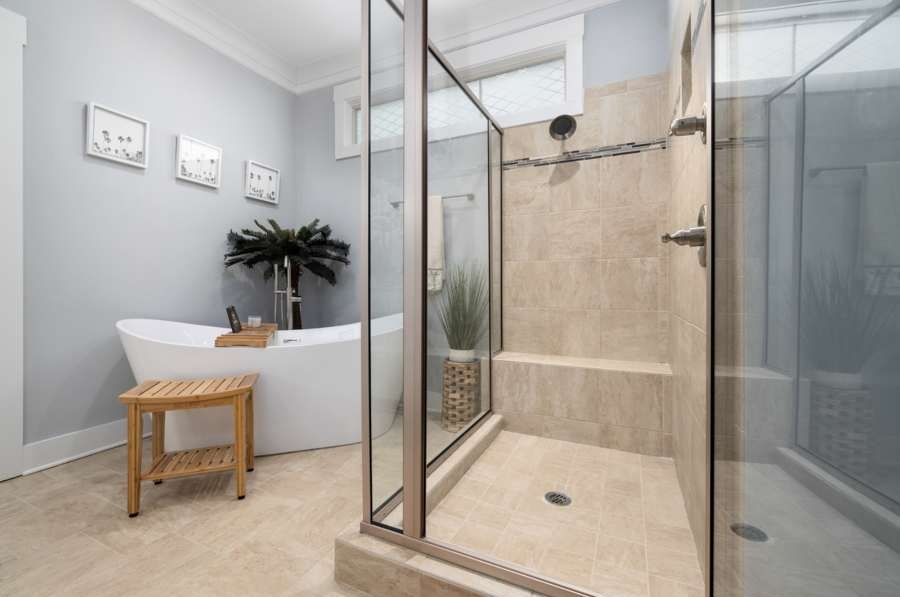
The size of a walk-in shower can vary widely, but there are some common standards that serve as a starting point for many bathroom designs:
Minimum Size
For a functional walk-in shower, the minimum size is typically around 30 inches by 30 inches (76 cm by 76 cm). This compact size allows for essential movement while conserving space.
Average Size
Many homeowners opt for a slightly larger shower space, with dimensions of approximately 36 inches by 36 inches (91 cm by 91 cm). This size strikes a balance between space efficiency and comfort, offering enough room for movement without taking up excessive floor space.
Luxury Size
For those with ample bathroom space and a preference for more luxurious shower experiences, dimensions of 48 inches by 36 inches (122 cm by 91 cm) or even larger can provide a more spacious and indulgent showering area. Larger sizes can accommodate additional features like multiple showerheads or seating.
Height Considerations
The height of a walk-in shower is another important aspect to consider:
Standard Height
Typically, the height of a walk-in shower is around 72 inches (183 cm). This height is sufficient for most users and allows for the installation of standard shower fixtures and shower types.
Extended Height
For a more spacious feel or to accommodate taller users, extending the height to 84 inches (213 cm) or more can enhance the showering experience. Taller shower spaces also allow for features like overhead rain showers or more dramatic tile designs.
Factors that Influence the Size of Your Walk-In Showers
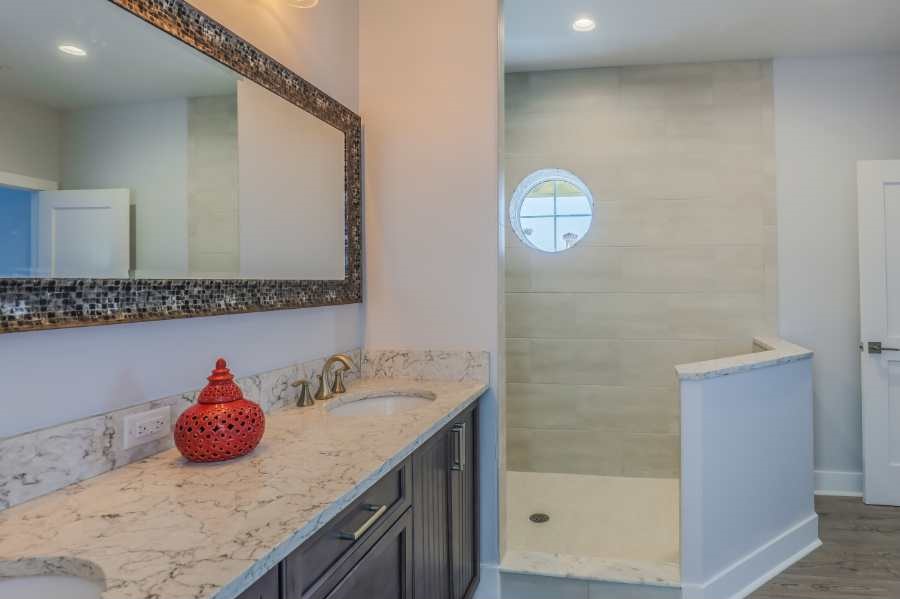
Bathroom Layout and Space Availability
The available space in your bathroom significantly impacts the size of your walk-in shower:
Compact Bathrooms
In smaller bathrooms, it’s crucial to maximize every inch of space. Placing the walk-in shower in a corner or against a wall can make the most of limited square footage. Compact designs might require smaller dimensions but can still be functional and stylish with thoughtful planning.
Spacious Bathrooms
Larger bathrooms offer more flexibility for walk-in shower sizes. With more room to work with, you can afford to design a more expansive shower area that includes additional features like benches, multiple showerheads, or even a steam function.
User Needs and Preferences
The size of your walk-in shower should also reflect the needs and preferences of those who will use it:
Accessibility Requirements
If the shower is intended for individuals with mobility issues, adhering to ADA (Americans with Disabilities Act) guidelines is essential. These guidelines suggest a minimum size of 60 inches by 30 inches (152 cm by 76 cm) for wheelchair accessibility and enough space for a transfer bench or caregiver assistance.
Showerhead and Fixture Placement
The placement of fixtures can influence the shower’s dimensions. For instance, a central rain showerhead may require a more symmetrical design, while multiple wall-mounted showerheads might dictate a wider layout to avoid crowding.
Design and Aesthetic Goals
Design choices can also dictate the size of your walk-in shower:
Open vs. Enclosed Designs
An open walk-in shower with no door or enclosure can make a small bathroom feel larger and more open. However, it may require careful planning to prevent water from splashing into other areas. Enclosed designs with glass panels or doors can contain water better but might require more space to avoid a cramped feeling.
Tile and Material Choices
The materials you choose for your shower can affect the perception of space. Lighter-colored tiles or reflective materials can make a shower feel larger, while darker or heavily patterned tiles might give it a cozier, more intimate feel.
Customizing Your Walk-In Shower
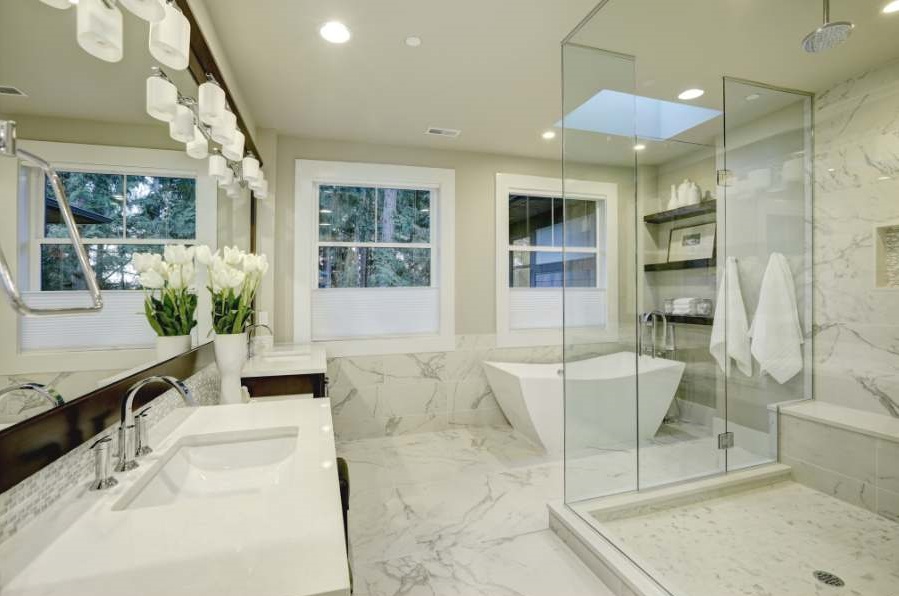
Designing a walk-in shower that fits your lifestyle involves more than just selecting the right size. Customization allows you to tailor the shower to your aesthetic preferences and functional needs. Below are key considerations for making your walk-in shower uniquely yours.
Choose the Right Shape
The shape of your walk-in shower significantly impacts both its functionality and visual appeal:
Rectangular Showers
These are popular for their versatility and efficient use of space. They can fit neatly into a corner or along a wall and are ideal for incorporating features like benches or dual showerheads.
Square Showers
Square showers provide a symmetrical design that can be centered in the room or placed in a corner. They work well in smaller bathrooms where space efficiency is a priority.
Curved Showers
Adding a curved edge to your walk-in shower can create a soft, inviting look. Curved showers are particularly effective in bathrooms with a more modern or organic design aesthetic and can help soften angular lines.
Consider Door Options
Choosing the right door or opting for a doorless design can greatly affect the shower’s accessibility and style:
Doorless Designs
A doorless, or open, walk-in shower creates a seamless, airy feel and can make smaller bathrooms appear larger. They require careful design to ensure proper drainage and prevent water from splashing into other areas.
Glass Doors
Glass doors offer a balance between openness and water containment. They can be clear for a more open look, or frosted for added privacy. Sliding doors save space, while hinged doors can provide a more traditional appearance.
Sliding vs. Hinged Doors
Sliding doors are ideal for tight spaces where a swinging door might be impractical. Hinged doors, on the other hand, offer a more classic look and can be easier to clean and maintain.
Integrate Features and Fixtures
Adding functional and aesthetic features can enhance the shower experience:
Benches and Seating
Incorporating a built-in bench or seating area provides convenience for tasks like shaving or simply relaxing. It’s essential to plan seating so it doesn’t impede movement within the shower.
Niches and Shelving
Built-in niches or shelves are perfect for storing toiletries without cluttering the shower floor. They should be positioned at a comfortable height and size for easy access.
Multiple Showerheads
Installing multiple showerheads, such as a combination of a rain showerhead and a handheld sprayer, can provide a luxurious, spa-like experience. Ensure there’s enough space to accommodate various showerheads without crowding.
Tips for Planning and Designing Your Walk-In Shower
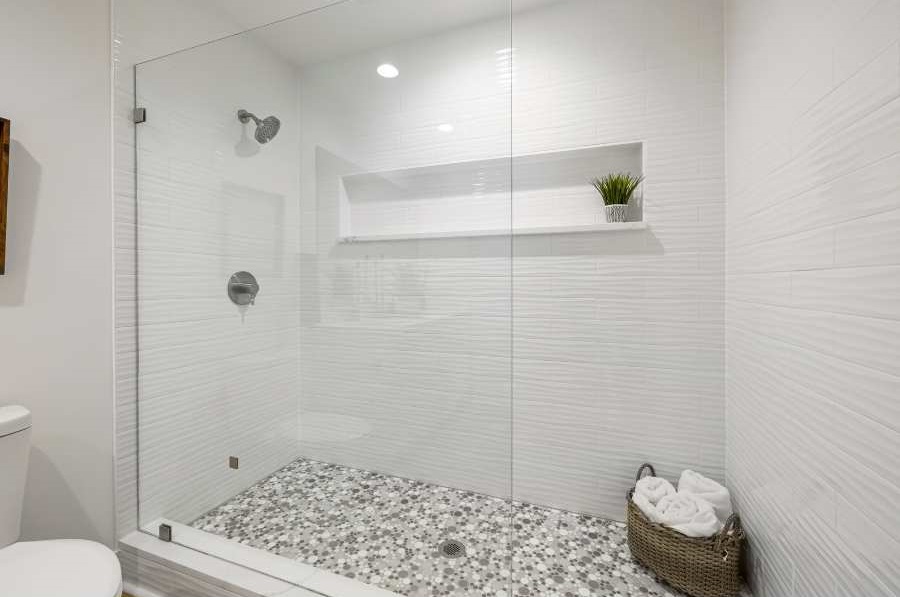
Designing a walk-in shower requires thoughtful planning to make the most of the available space and achieve the desired functionality and aesthetics. Here are some practical tips to guide you through the process.
Maximize Small Spaces
Small bathrooms can still accommodate stylish and functional walk-in showers with strategic planning:
Use of Light and Color
Light-colored tiles, glass doors, and ample lighting can make a small shower feel more spacious. Consider using reflective materials or installing a skylight to enhance natural light.
Smart Layout Choices
Position the shower in a corner to free up floor space, and use wall-mounted fixtures to keep the area uncluttered. A linear drain along one side can also help maintain a clean, open look.
Enhance Large Showers
Larger showers offer more opportunities for luxury and comfort:
Zoning and Separation
Create distinct zones within the shower for different functions, such as a rain shower area, a handheld shower section, or a steam zone. Use glass partitions or varied flooring to differentiate these areas.
Incorporating Wellness Features
Consider adding features like a steam shower, body jets, or an integrated sound system to elevate the showering experience. Ensure these features are spaced adequately to avoid a cramped feel.
Ensure Proper Drainage and Waterproofing
Effective drainage and waterproofing are critical to the longevity and functionality of your walk-in shower:
Sloped Floors
Ensure the shower floor is sloped towards the drain to facilitate water flow and prevent pooling. A slope of 1/4 inch per foot is generally recommended.
Waterproofing Materials
Use high-quality waterproofing membranes and sealants behind tiles to prevent leaks and water damage. This is especially important for doorless designs or showers with multiple water outlets.
In Summary
Walk-in showers provide modern design, accessibility, and luxury that transform any bathroom. By carefully planning the layout, choosing the right features, and ensuring proper drainage and waterproofing, you can create a walk-in shower that meets functional requirements and enhances the overall aesthetic and value of your home.
Also Read: How to Build Walk-In Showers
FAQs
What is the smallest size for a walk-in shower?
The smallest size for a functional walk-in shower is typically 30 inches by 30 inches (76 cm by 76 cm). This provides just enough clear floor space for a person to shower comfortably without feeling too confined. However, for better maneuverability and comfort, an average walk-in shower is often closer to 36 inches by 36 inches (91 cm by 91 cm).
How can I make my small walk-in shower feel larger?
To make a small walk-in shower feel larger, consider using light-colored tiles and reflective surfaces to brighten the space. Opting for a glass shower door instead of a shower curtain can create an open and airy feel. Installing a large shower head can also enhance the shower experience without taking up additional space. Incorporating niches into the shower walls for storing toiletries can keep the shower floor clear and uncluttered.
What are the common walk-in shower dimensions?
Common dimensions for a walk-in shower vary but typically start at 36 inches by 36 inches (91 cm by 91 cm) for average showers. Larger, more luxurious walk-in showers can range from 48 inches by 36 inches (122 cm by 91 cm) or even bigger, depending on the available bathroom space and design preferences.
What factors should I consider when choosing a shower door for my walk-in shower?
When choosing a shower door, consider the overall design and layout of your bathroom. For smaller bathrooms, sliding shower doors or bi-fold doors can save space. In larger bathrooms, hinged or pivot doors can provide a more traditional and elegant look. Ensure the shower opening is adequate for easy entry and exit, and consider the type of glass (clear, frosted, or patterned) to match your privacy needs and aesthetic preferences.
How much room is needed between a walk-in shower and other bathroom fixtures?
The space needed between a walk-in shower and other fixtures like the toilet or sink should follow local building codes and ergonomic guidelines. According to the International Residential Code (IRC), a minimum of 21 inches (53 cm) of clear floor space is required in front of the shower entry. Ample space around the shower ensures comfortable movement and access to other bathroom features.
Can a walk-in shower be installed in a small bathroom?
Yes, a walk-in shower can be installed in a small bathroom by utilizing compact designs and smart layout choices. Placing the shower in a corner, using space-efficient fixtures, and opting for doorless or sliding door designs can help maximize the available space. A rectangular shower or square shower might be ideal for fitting into tight spaces while still providing functional shower dimensions.
What materials are best for walk-in shower walls?
The best materials for walk-in shower walls are those that are water-resistant and easy to clean. Popular options include ceramic or porcelain tiles, glass tiles, and natural stone. These materials not only provide durability but also offer various design possibilities. Waterproof wall panels are another increasingly popular option for creating a seamless look and reducing maintenance.
How do I ensure proper drainage in a walk-in shower?
To ensure proper drainage in a walk-in shower, the shower floor should be sloped towards the drain at a gradient of about 1/4 inch per foot. Installing a linear drain can help with efficient water flow and is particularly useful for larger or doorless showers. Adequate waterproofing behind the shower walls and floors is crucial to prevent leaks and water damage.
What are the benefits of using glass shower enclosures?
A glass shower enclosure creates a more open and airy feel in the bathroom. They allow natural light to flow through, making the shower room appear larger. Glass doors are also easier to clean and maintain compared to shower curtains. They can be customized with clear, frosted, or patterned glass to suit your privacy and design needs.
Can I add a bench or seating area to my walk-in shower?
Yes, adding a bench or seating area to a walk-in shower is possible and provides added comfort and convenience. It’s essential to plan the placement carefully to ensure it doesn’t restrict movement within the shower. Benches can be built-in or fold-down, depending on the shower size and layout. Ensure the bench is made from waterproof materials and properly sealed.
How do I incorporate grab bars in a walk-in shower for safety?
Grab bars can be incorporated into a walk-in shower by installing them at key points for support, such as near the shower entry, alongside the shower wall, or next to a seating area. They should be securely anchored into the wall studs or blocking to support weight effectively. Grab bars are particularly useful for individuals with mobility issues or those seeking additional stability.
What should I consider when selecting a shower head for a walk-in shower?
When selecting a shower head, consider the size and layout of the walk-in shower. For larger showers, a rain shower head can provide a luxurious experience, while a handheld shower head offers versatility for both small and large showers. Ensure the shower head complements the overall design and meets the water pressure requirements of your house.
Are there specific regulations or guidelines for walk-in shower sizes?
Yes, there are guidelines and regulations that influence walk-in shower sizes. The National Kitchen & Bath Association (NKBA) and the International Residential Code (IRC) provide recommendations for minimum sizes and clear floor space requirements. These guidelines help ensure safety, accessibility, and functionality in shower designs.
Can I retrofit my existing bathroom to include a walk-in shower?
Retrofitting an existing bathroom to include a walk-in shower is possible and often involves replacing a traditional bathtub or enclosed shower. It’s essential to consider the available space, plumbing modifications, and any necessary structural changes. Working with a professional can help ensure the retrofit meets your needs and complies with building codes.
What are some design trends for walk-in showers?
Current design trends for walk-in showers include the use of large-format tiles, minimalistic fixtures, and frameless glass enclosures. Walk-in showers with multiple shower heads or body sprays are also becoming increasingly popular. Incorporating natural elements like stone tiles or wood accents can create a spa-like atmosphere, while black fixtures and industrial styles add a modern touch.
How do I choose the right enclosure for my walk-in shower?
Choosing the right enclosure depends on the size and style of your bathroom. Frameless glass enclosures are popular for their clean, modern look and ability to showcase intricate tile work. For smaller bathrooms, a sliding door enclosure can save space, while larger bathrooms might accommodate a hinged door or even an open, doorless design. The choice of enclosure should balance aesthetics, functionality, and space efficiency.

